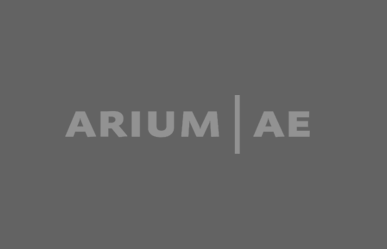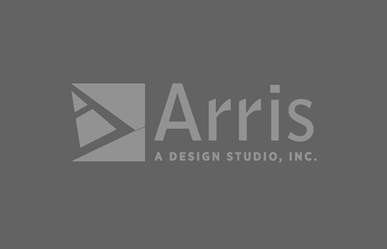Clients
WE ARE COMMITTED TO CLIENT SERVICE.
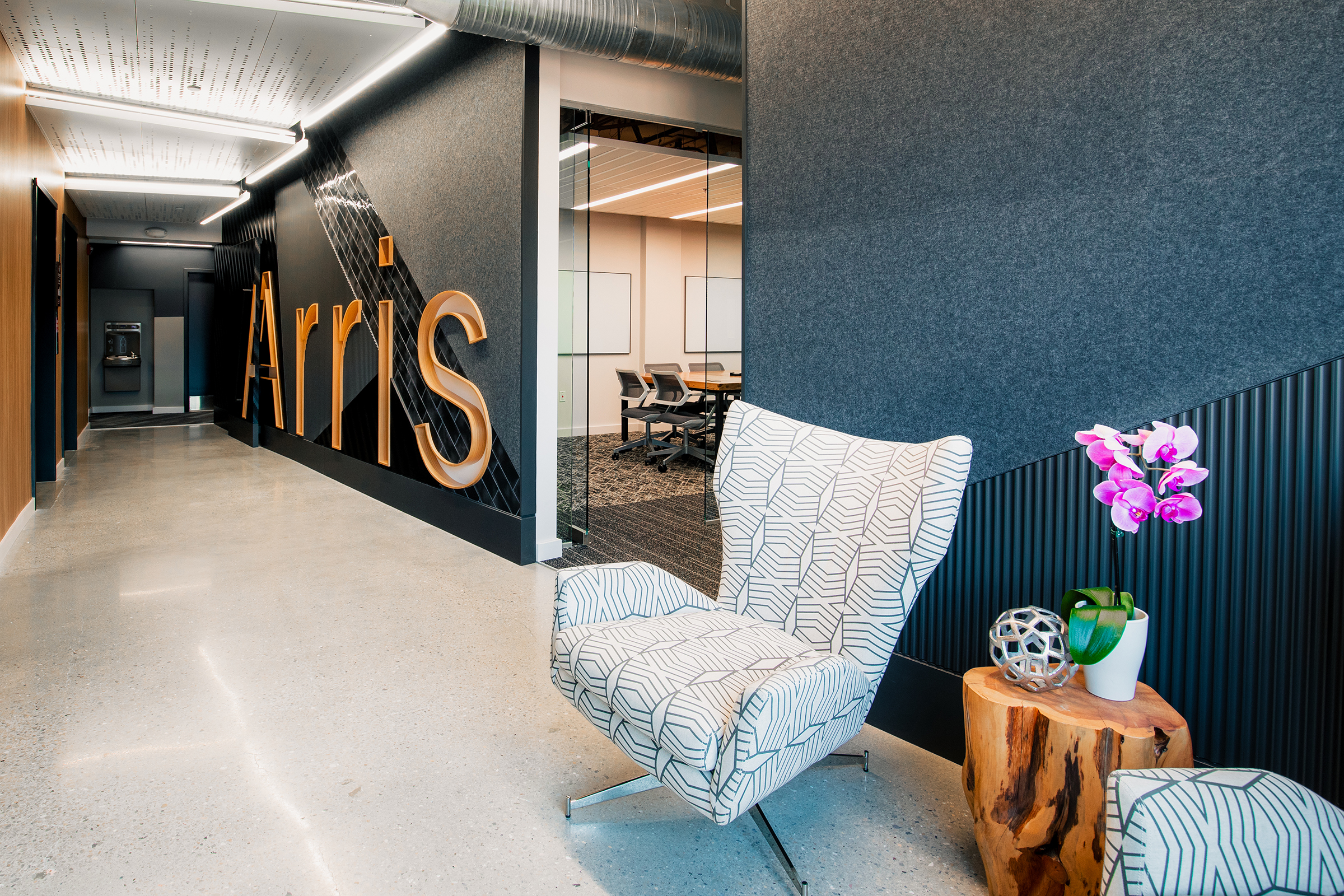
Arris Design Headquarters
Baltimore, MD
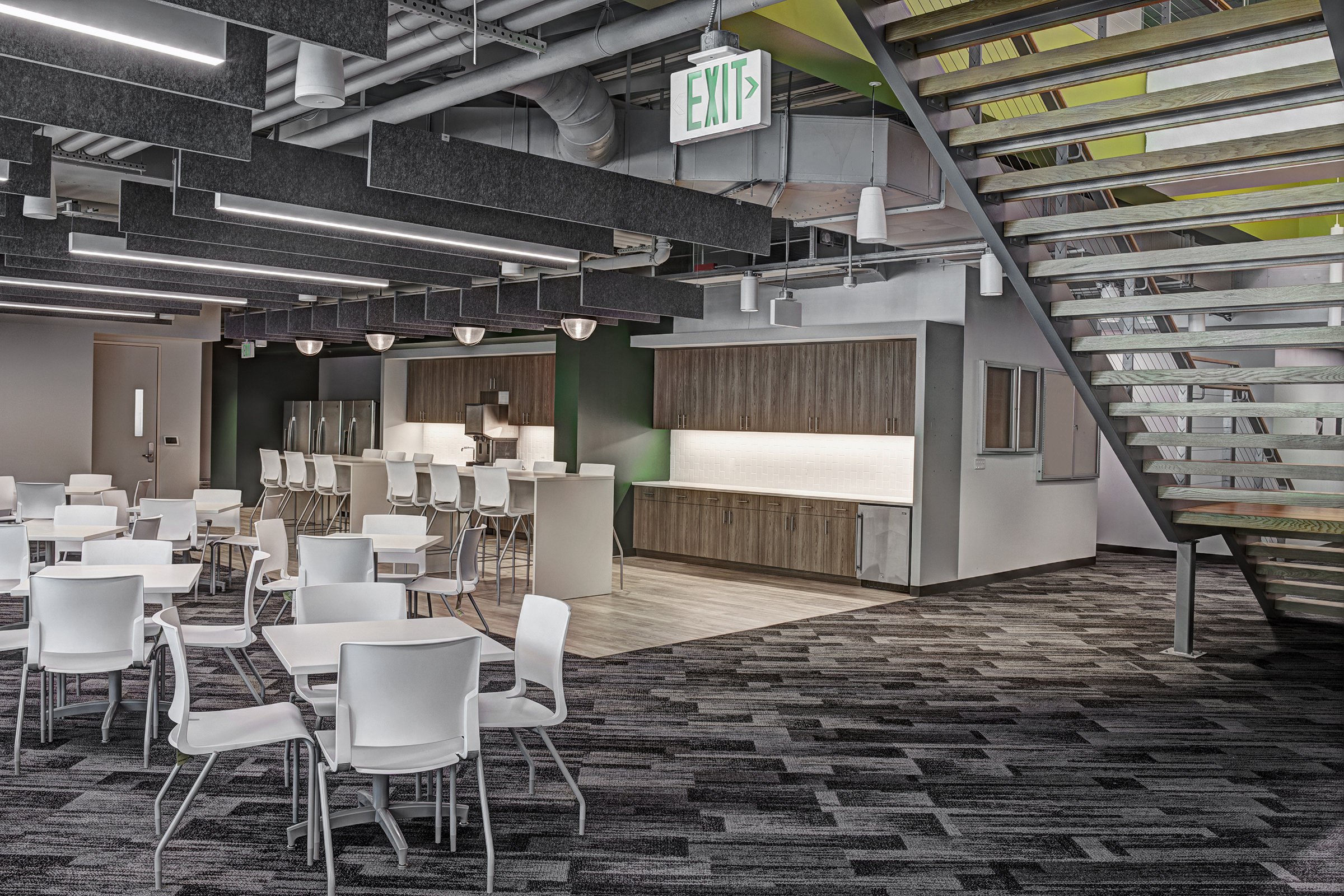
TD Ameritrade
Columbia, MD
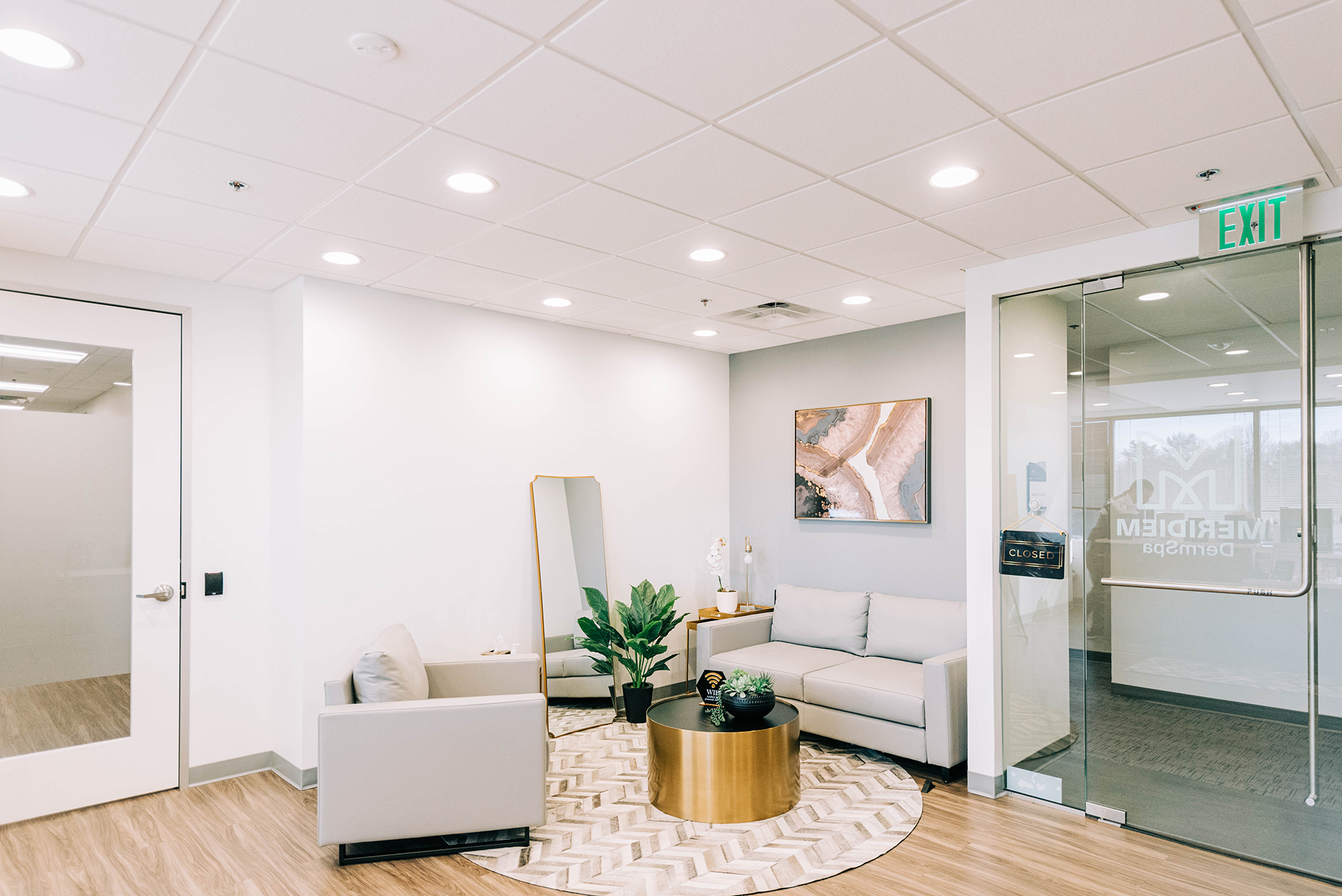
Anne Arundel Dermatology
Annapolis, MD
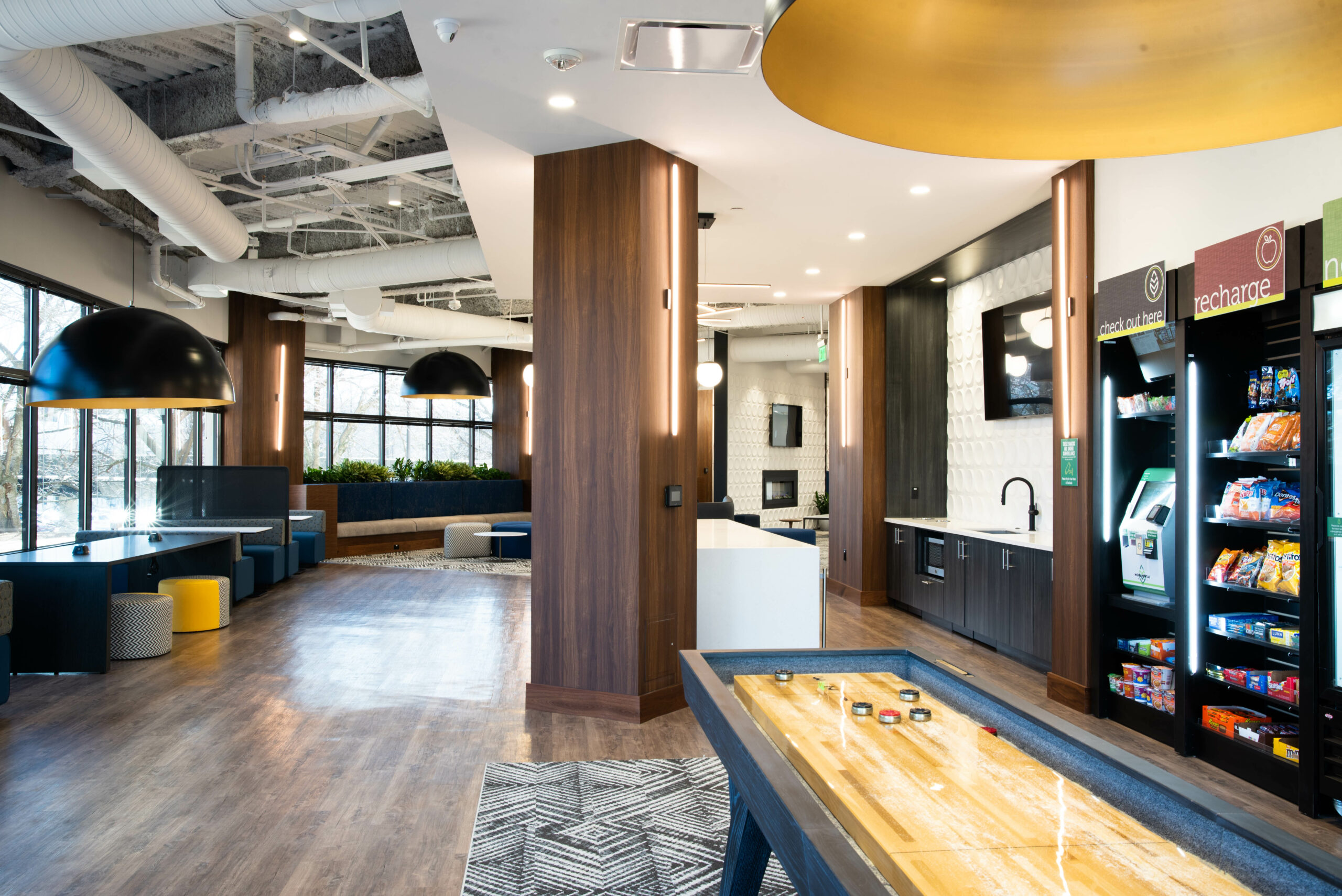
TenThreeTwenty Amenities Space
Columbia, MD
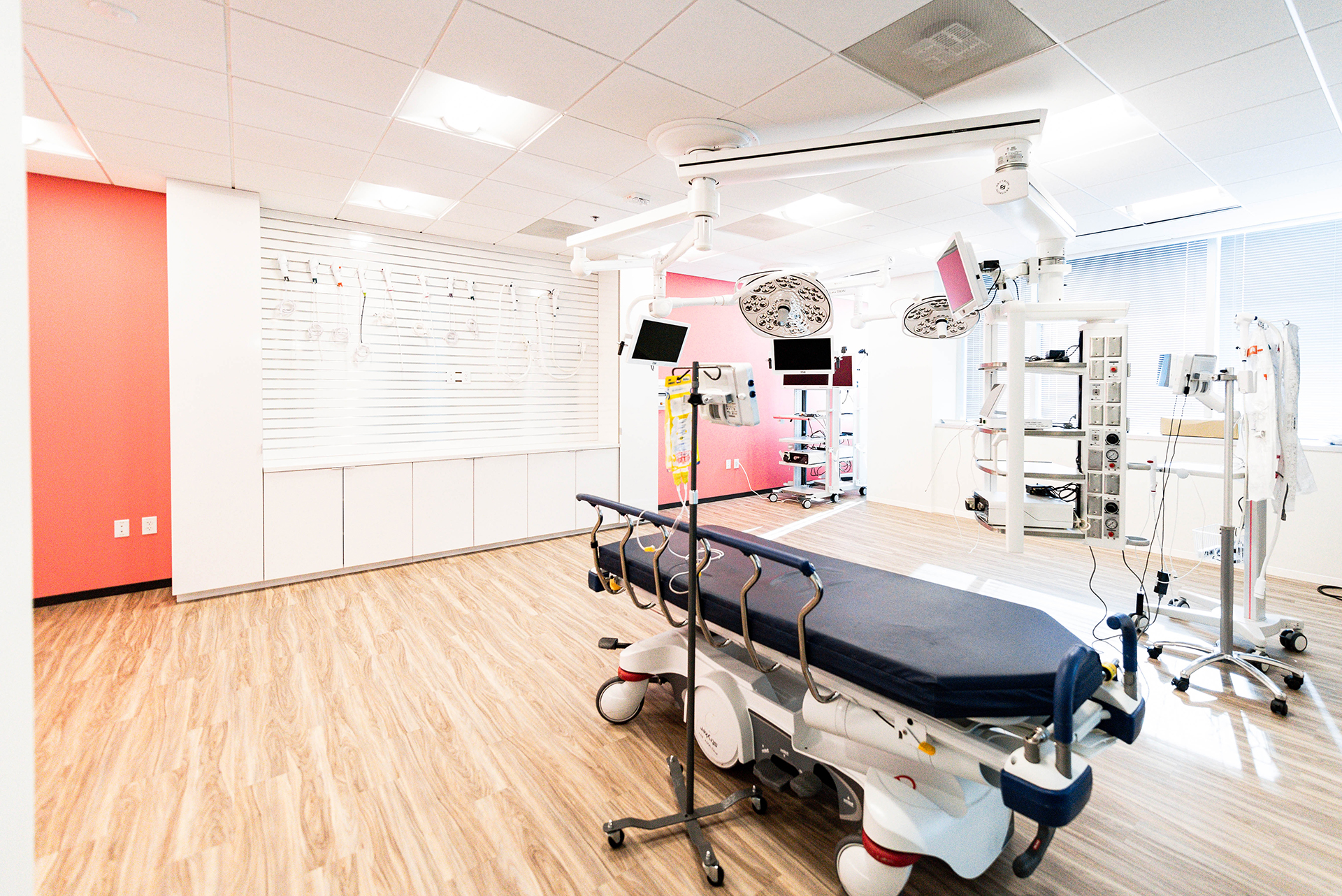
Ambu
Columbia, MD
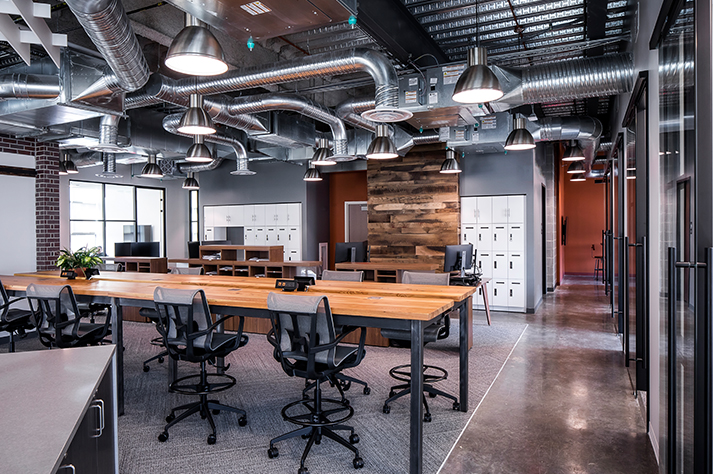
The Hogan Companies Headquarters
Annapolis, MD
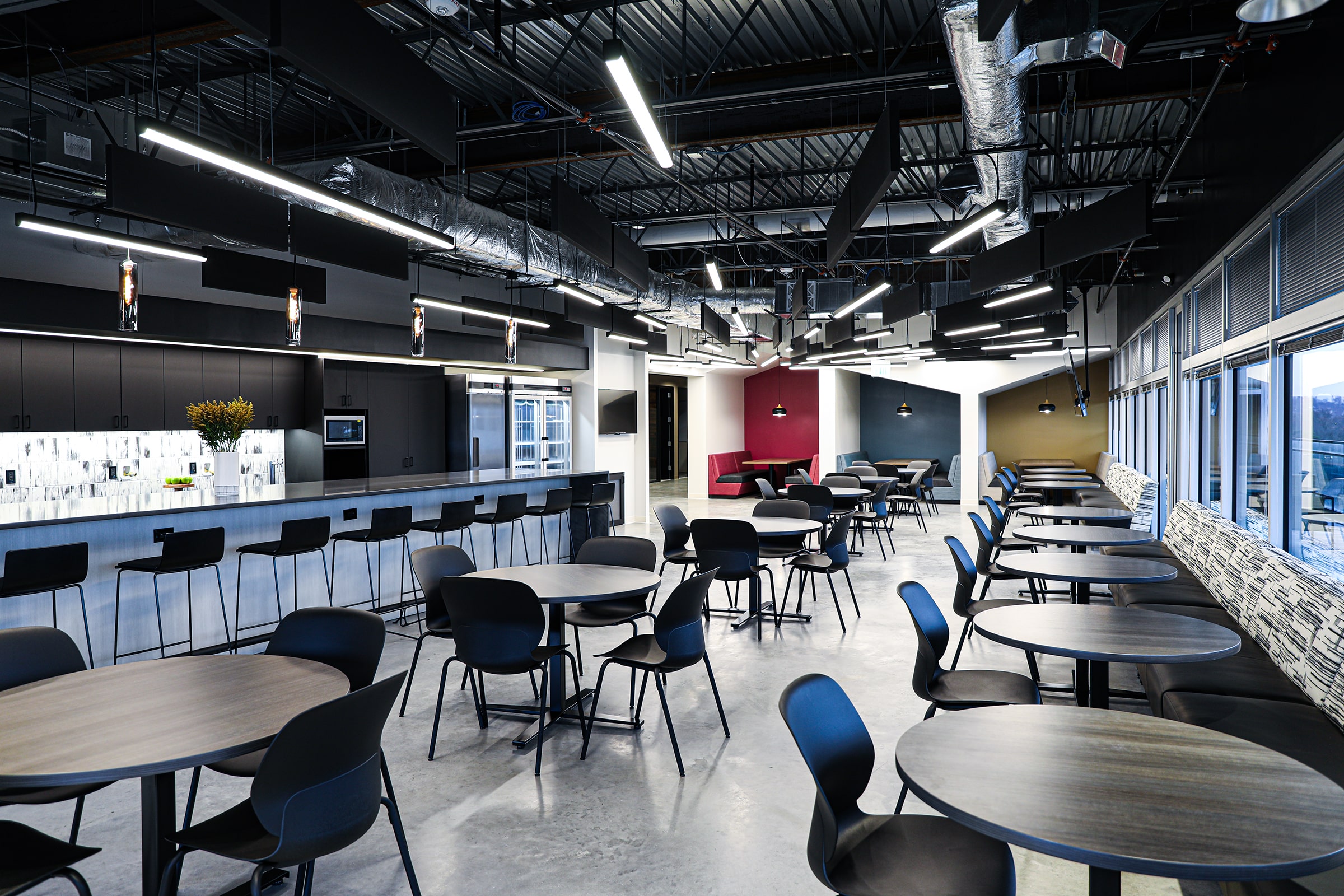
Cybrary
College Park, MD
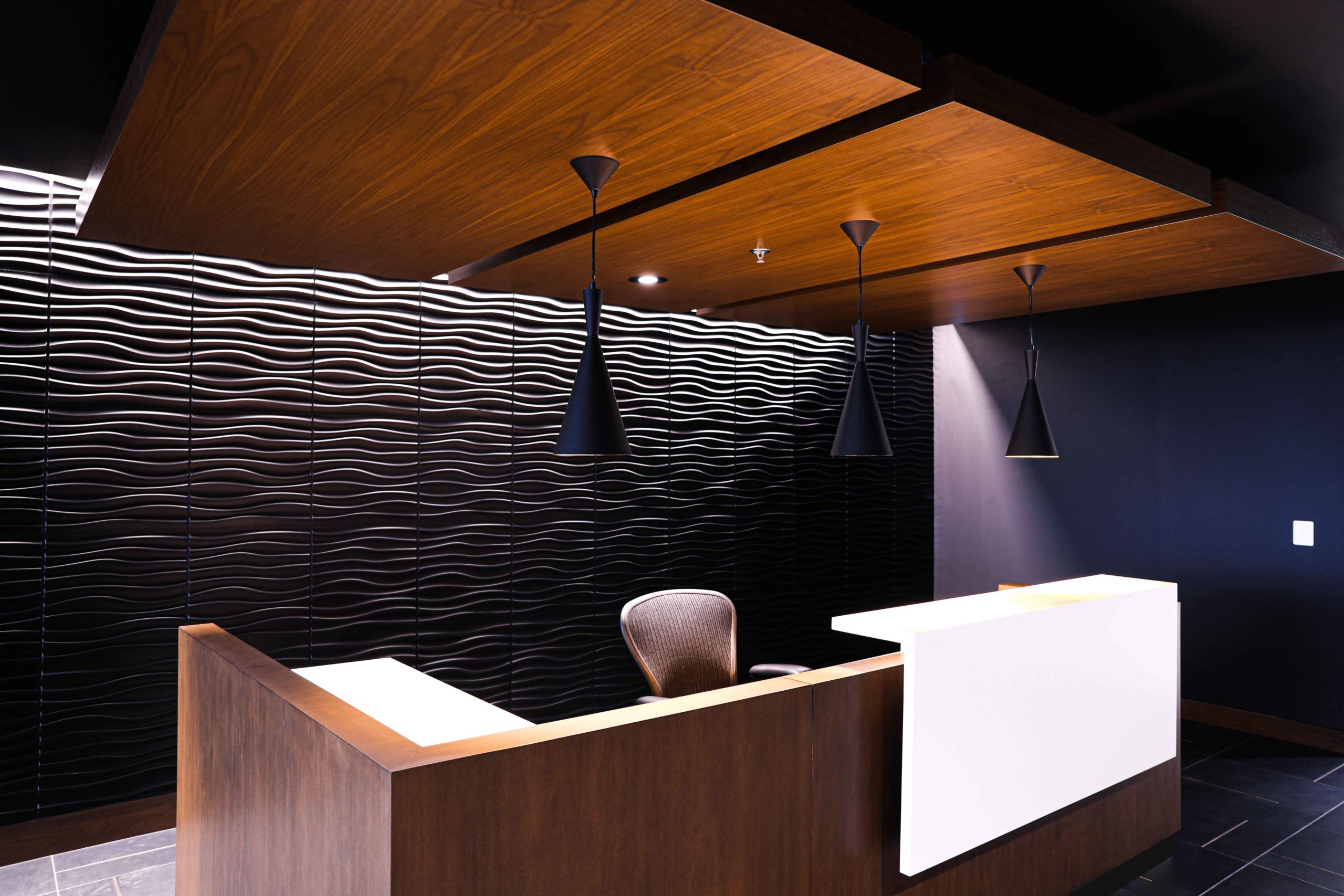
Cannon Design
Baltimore, MD
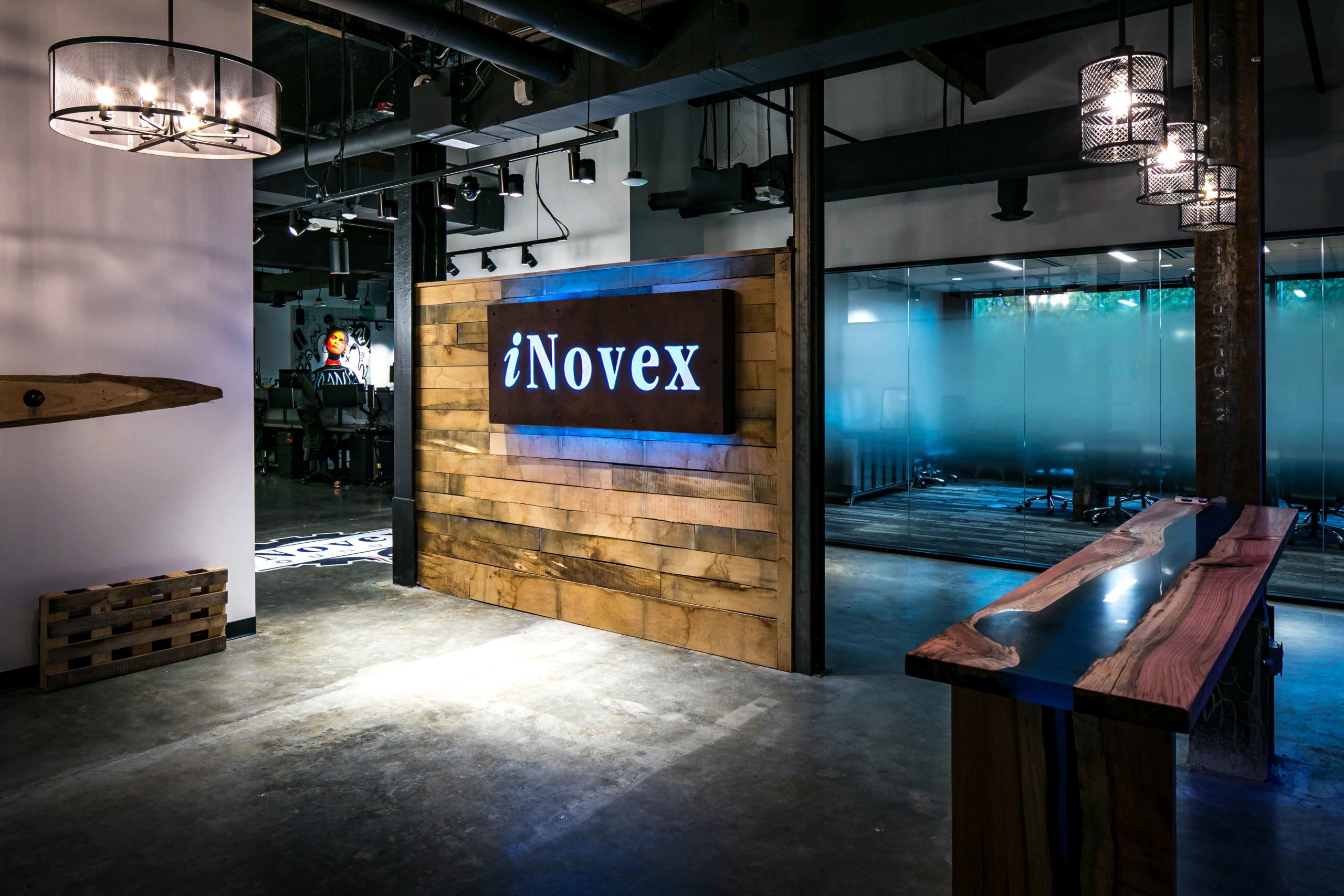
iNovex
Columbia, MD
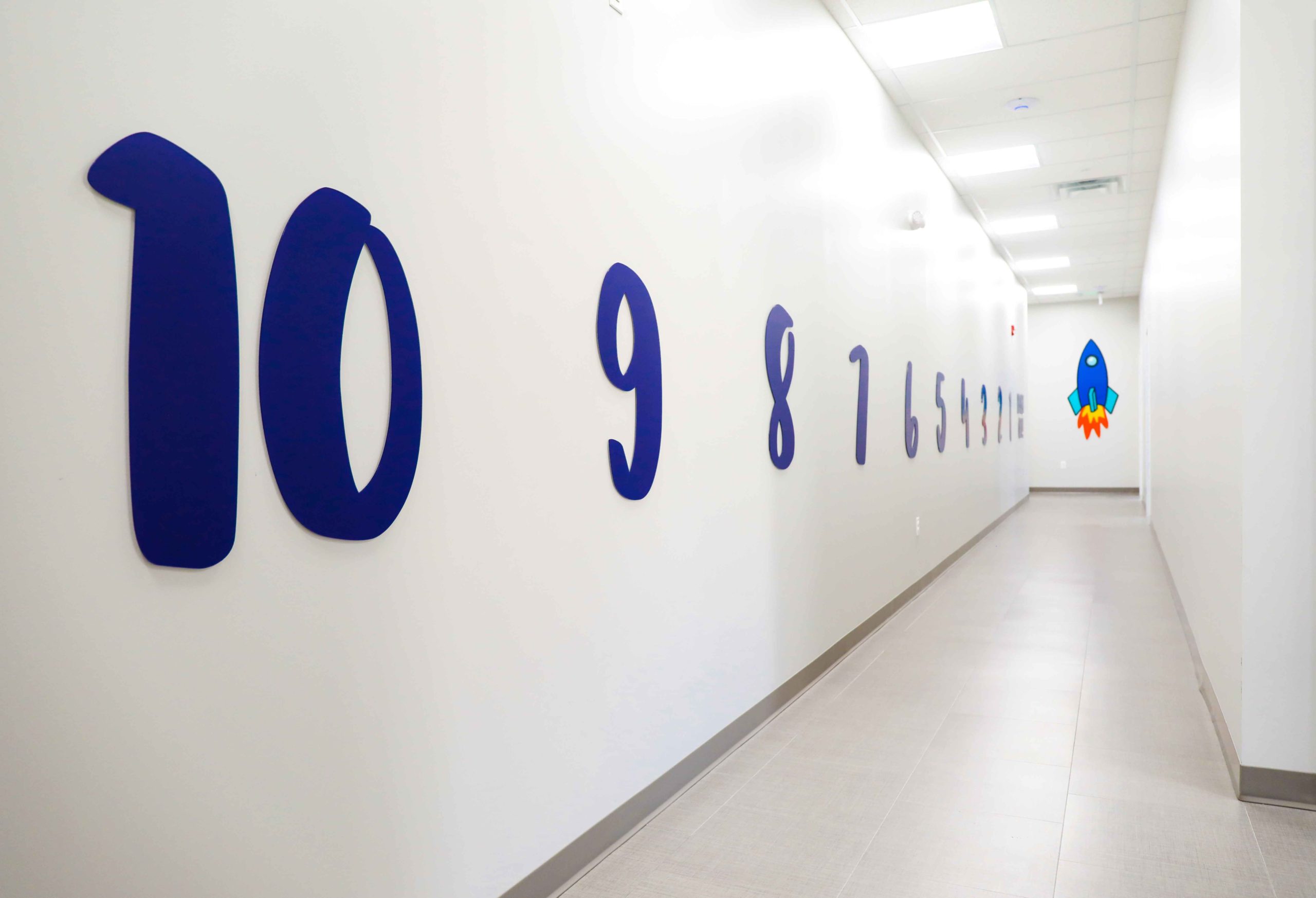
Verbal Beginnings
Columbia, MD and Millersville, MD
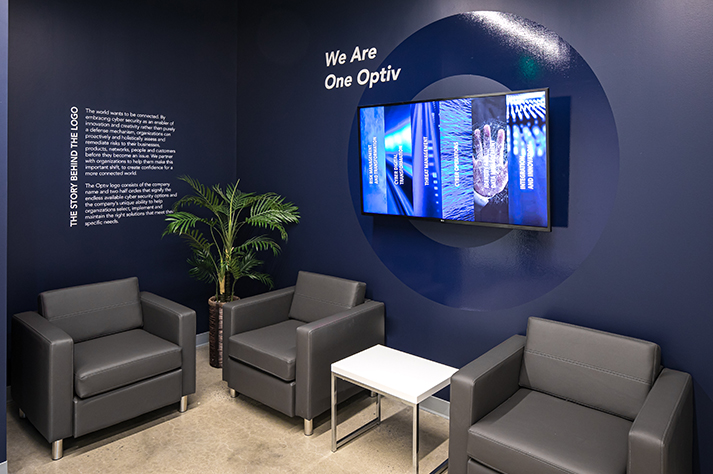
Optiv
Columbia, MD
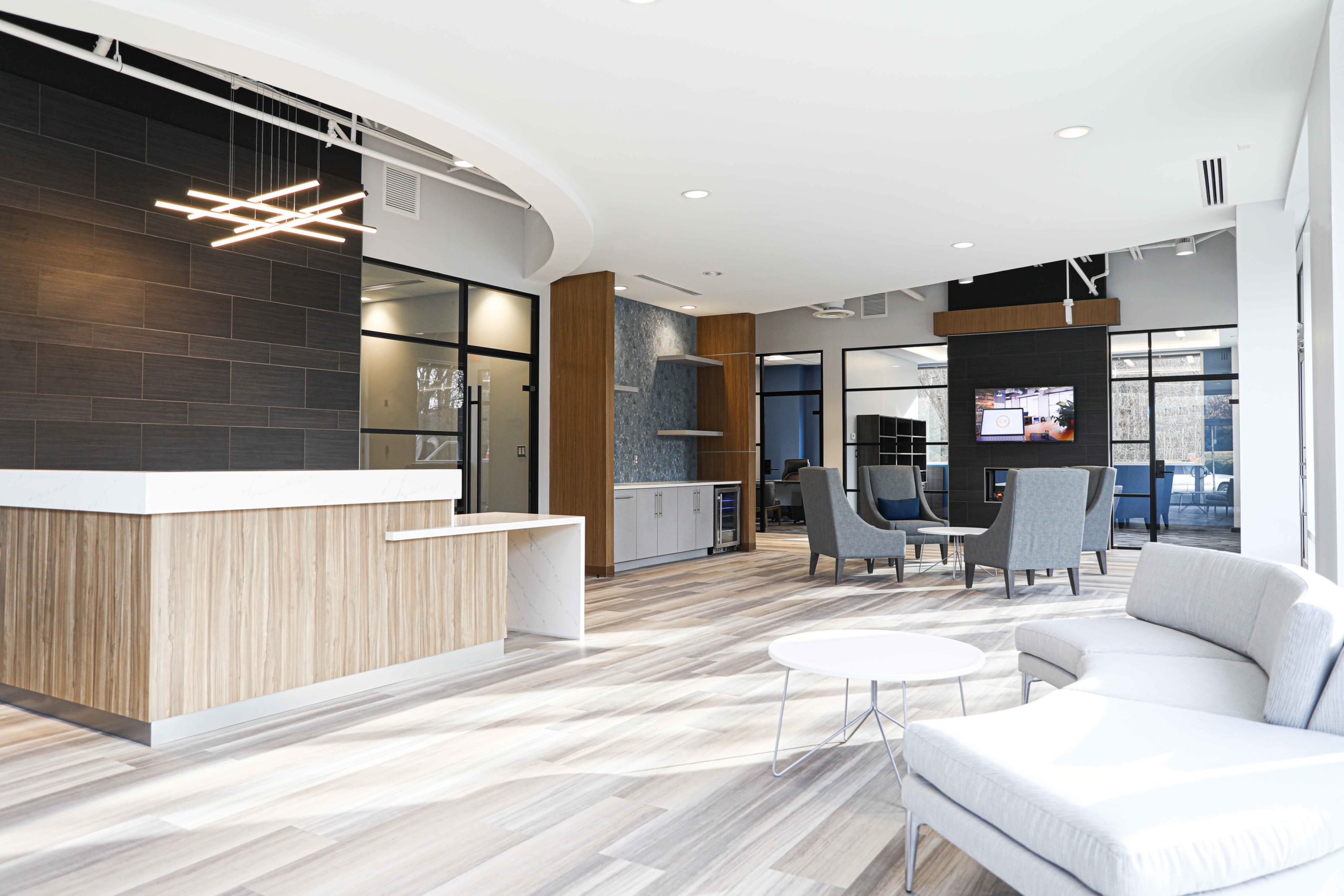
Douglas Realty
Pasadena, MD
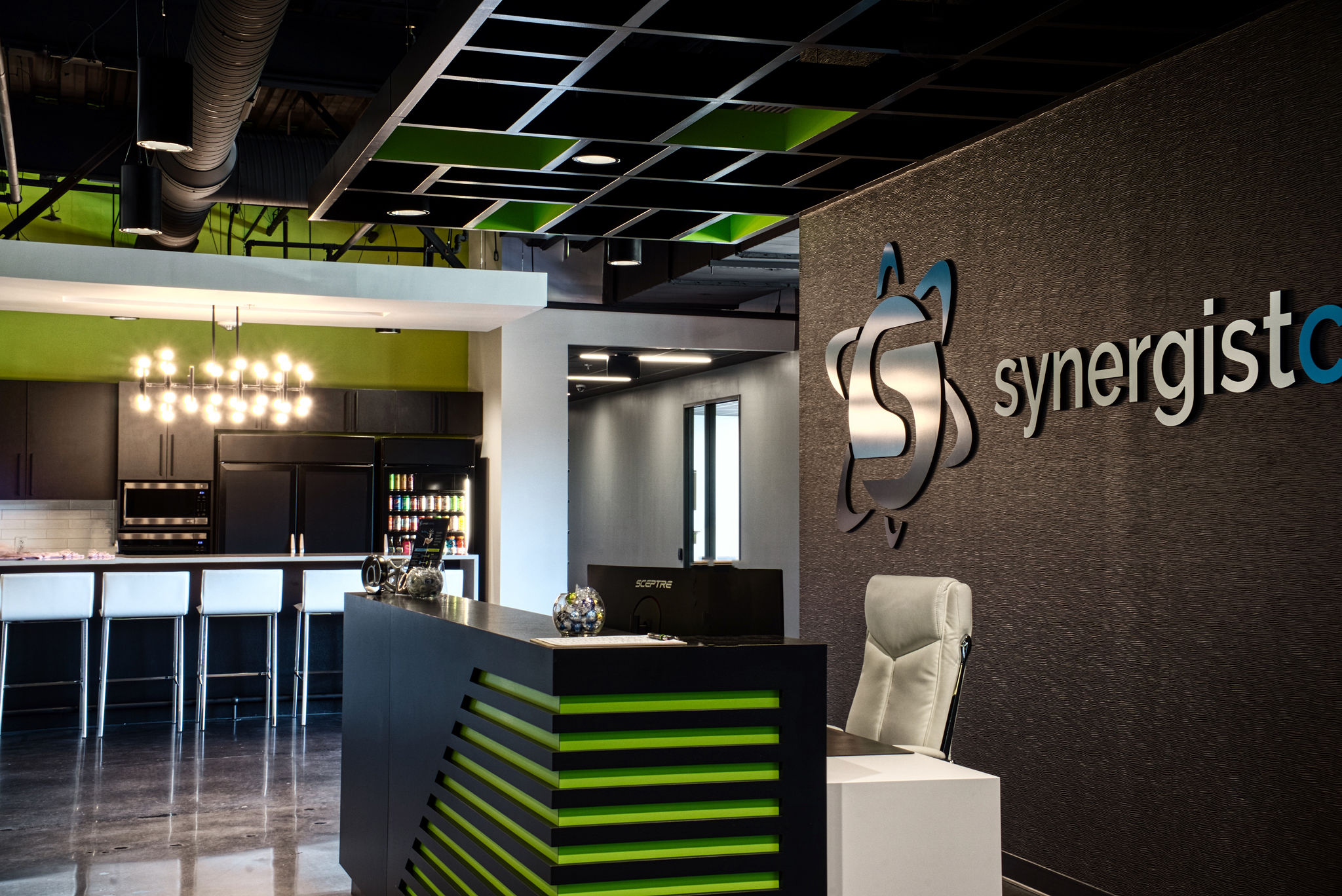
Synergist
Columbia, MD
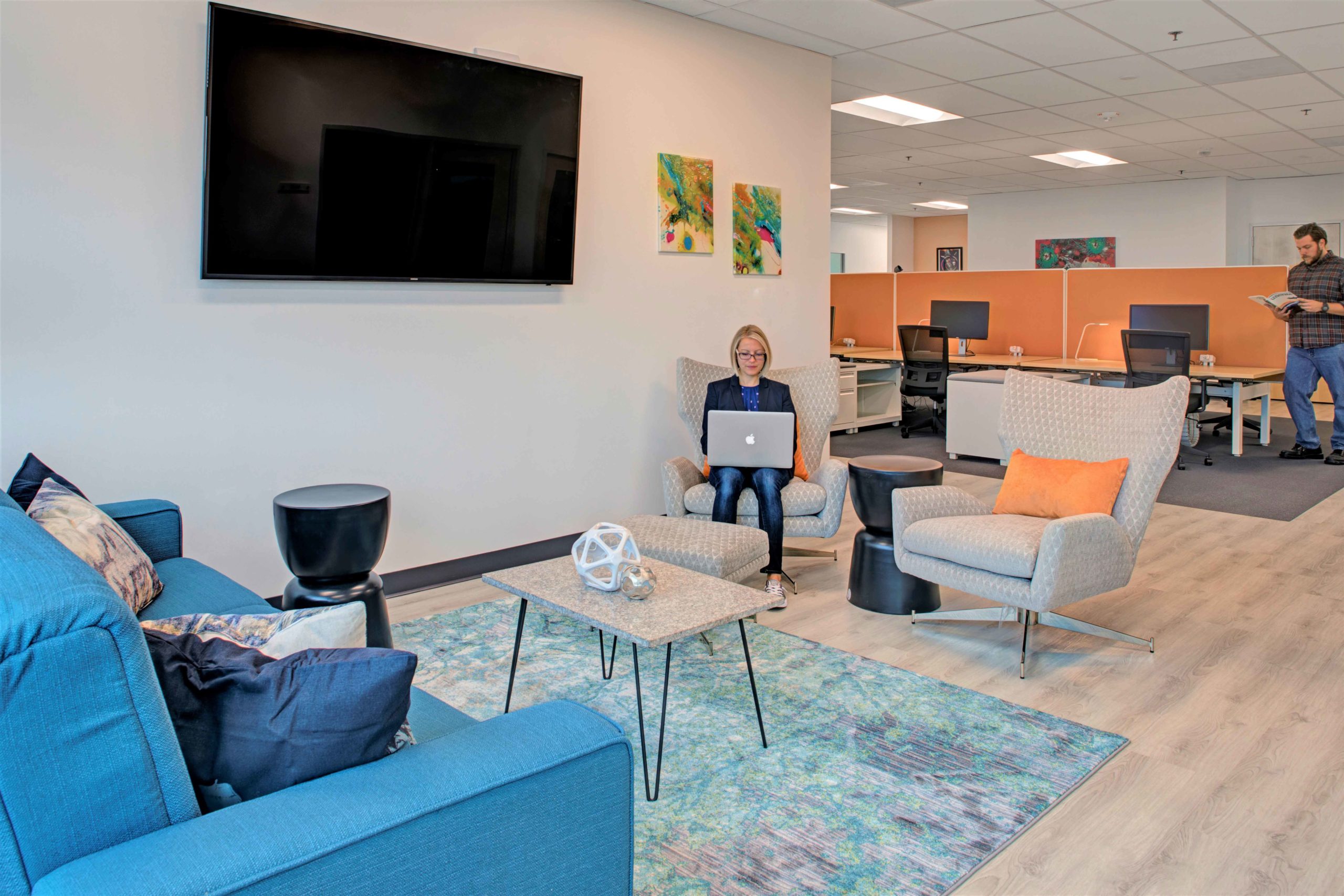
Project 1009.01
Howard County, MD
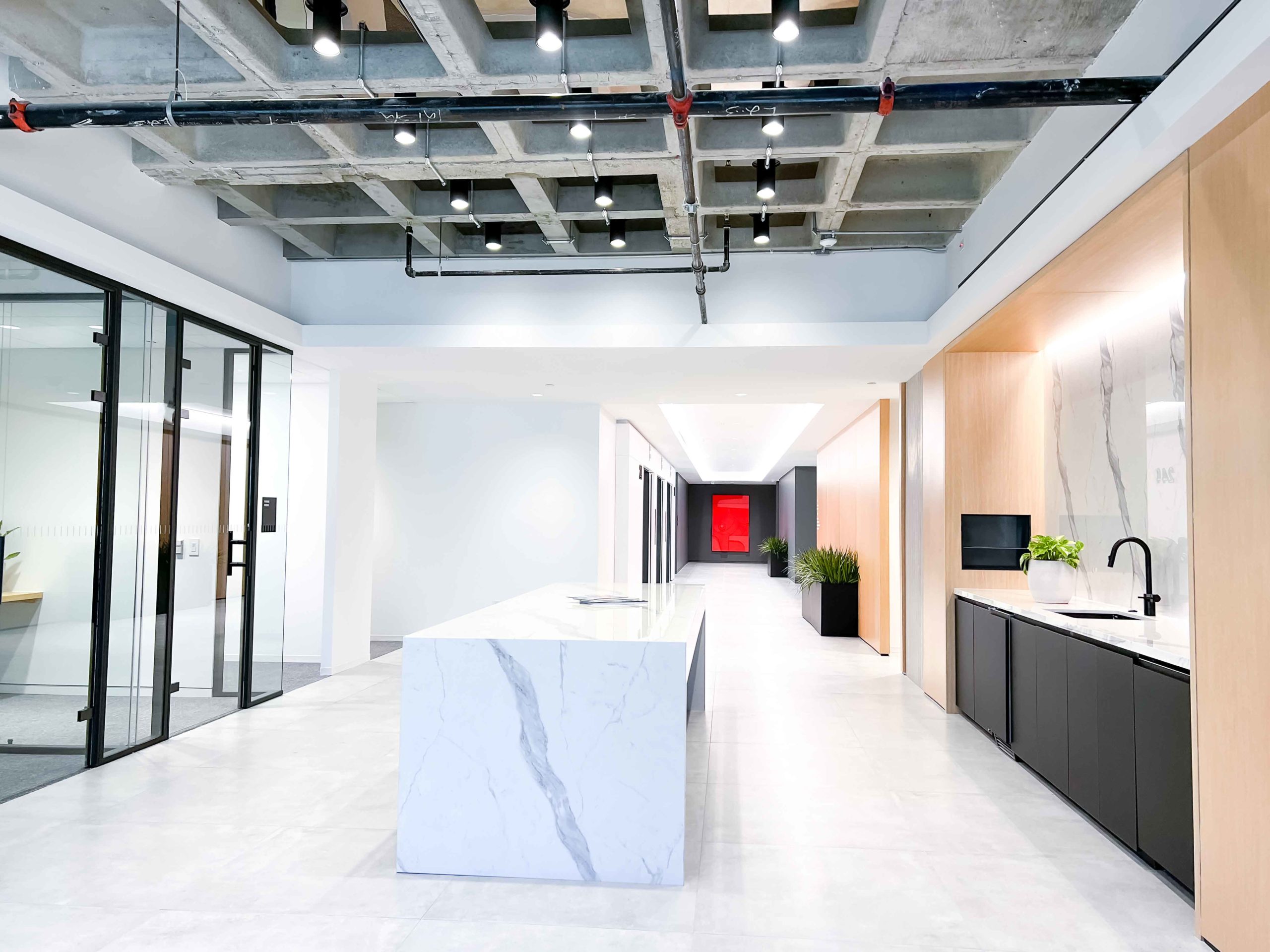
111 S. Calvert Street
Baltimore , MD
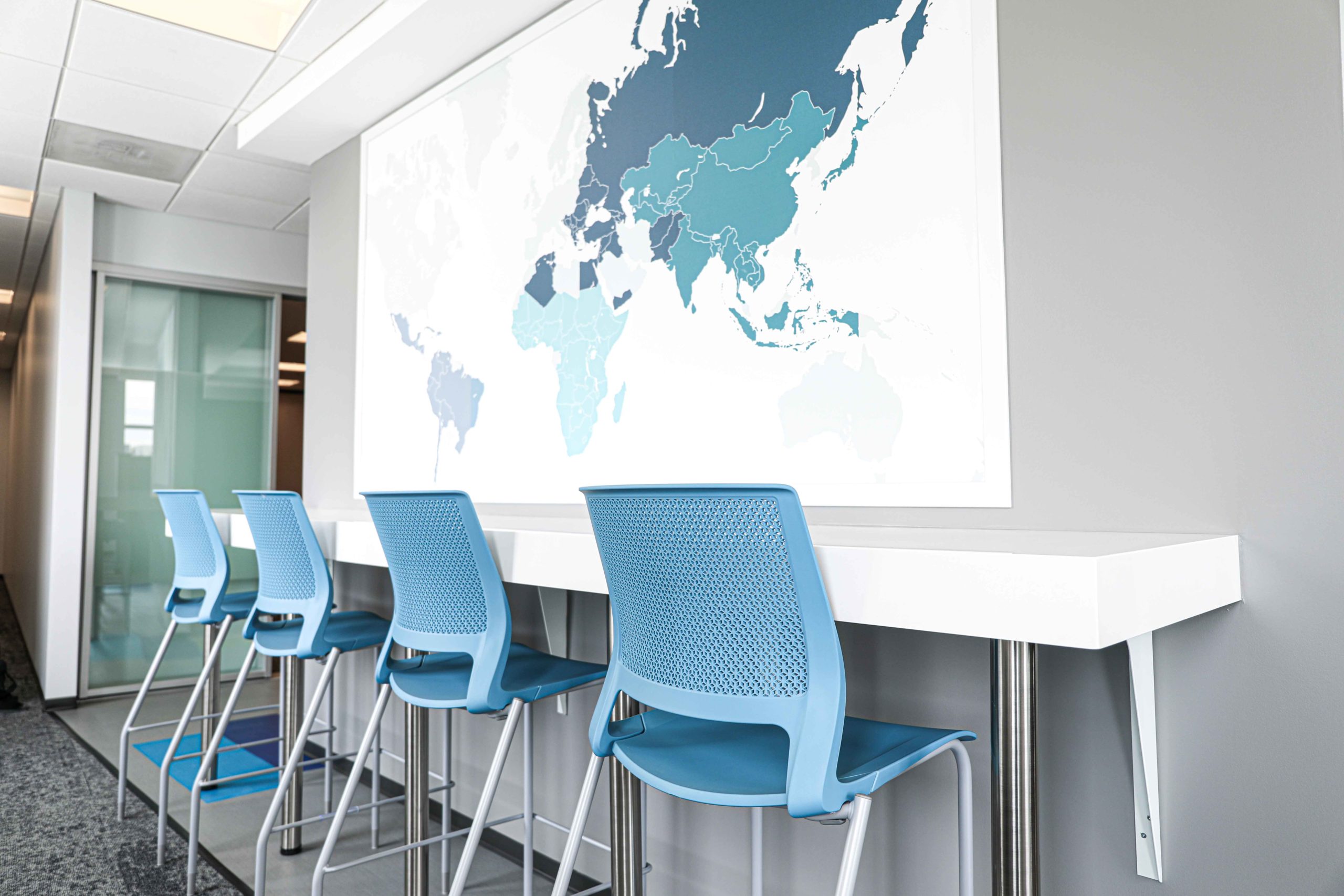
Catholic Relief Services
Baltimore, MD
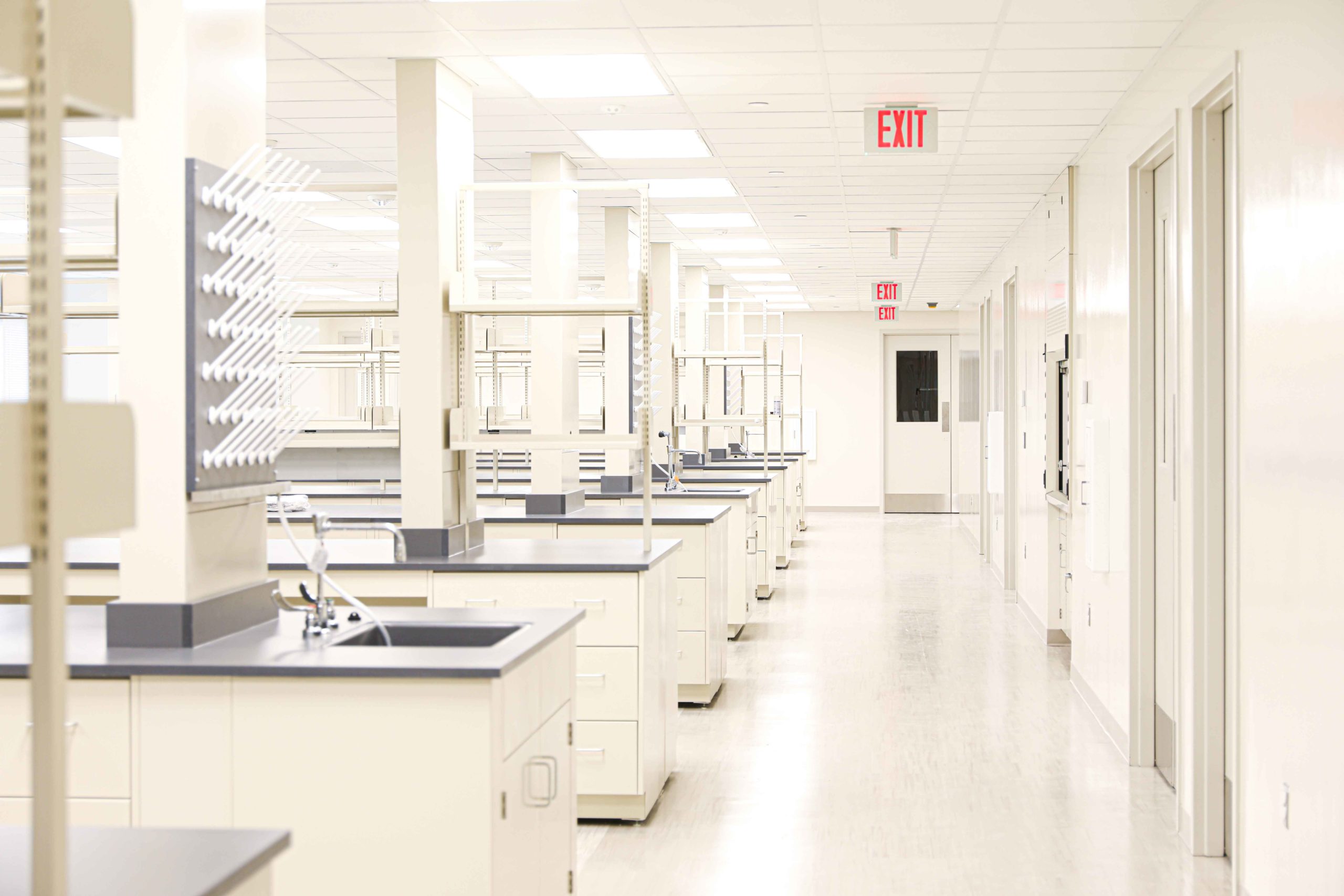
American Gene Technologies
Rockville, MD
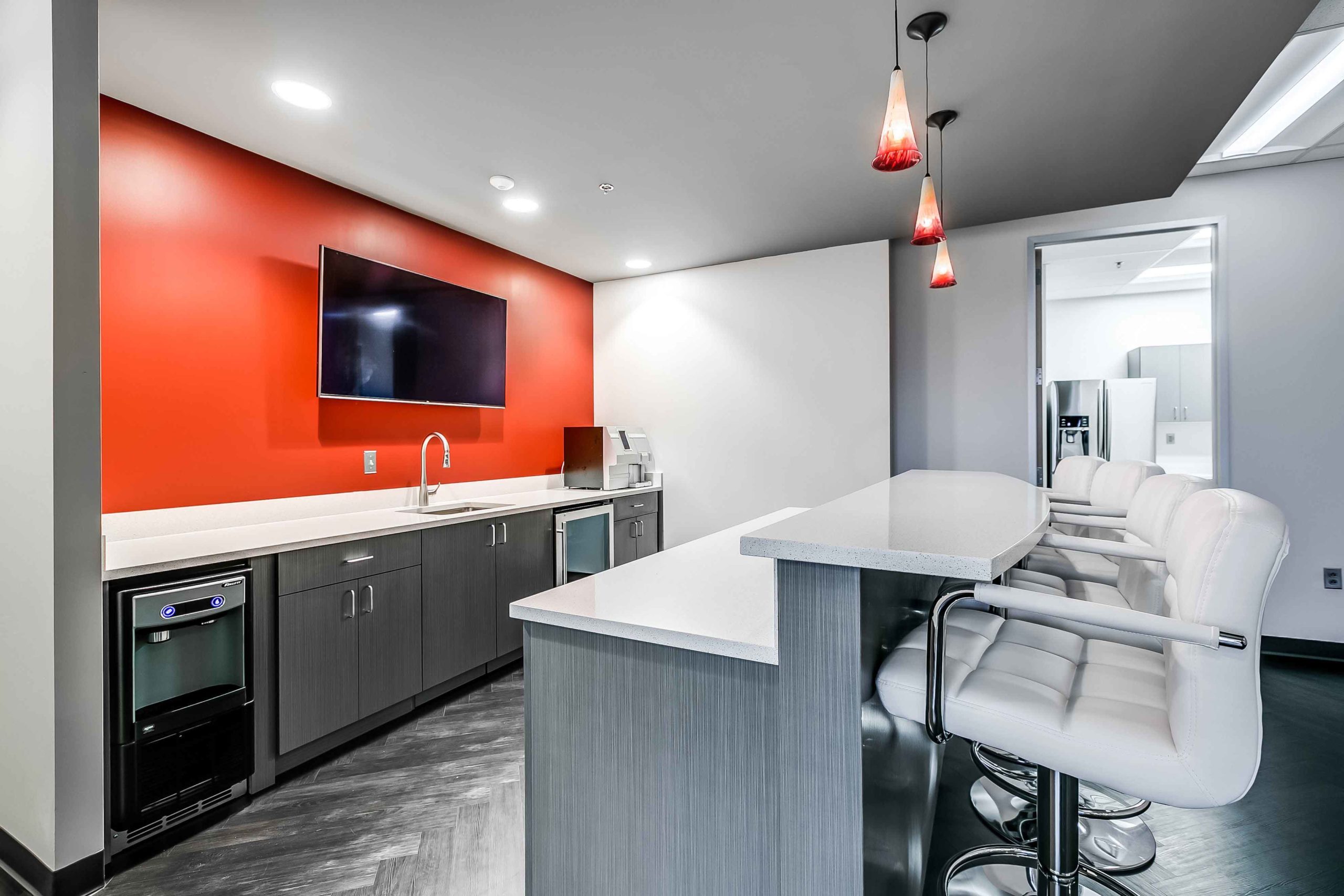
Mid Atlantic Crossroads
College Park, MD
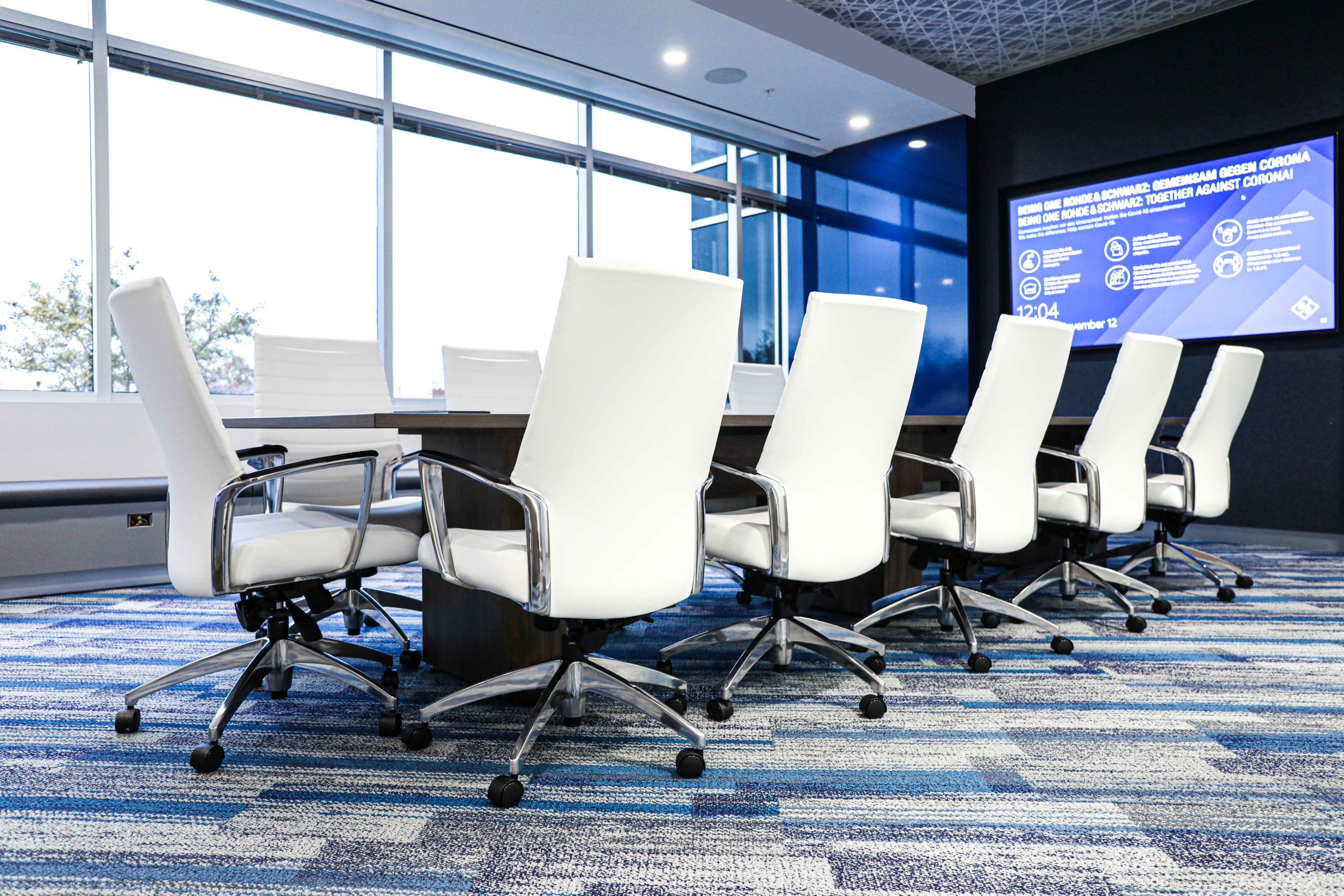
Rohde & Schwarz
Columbia, MD
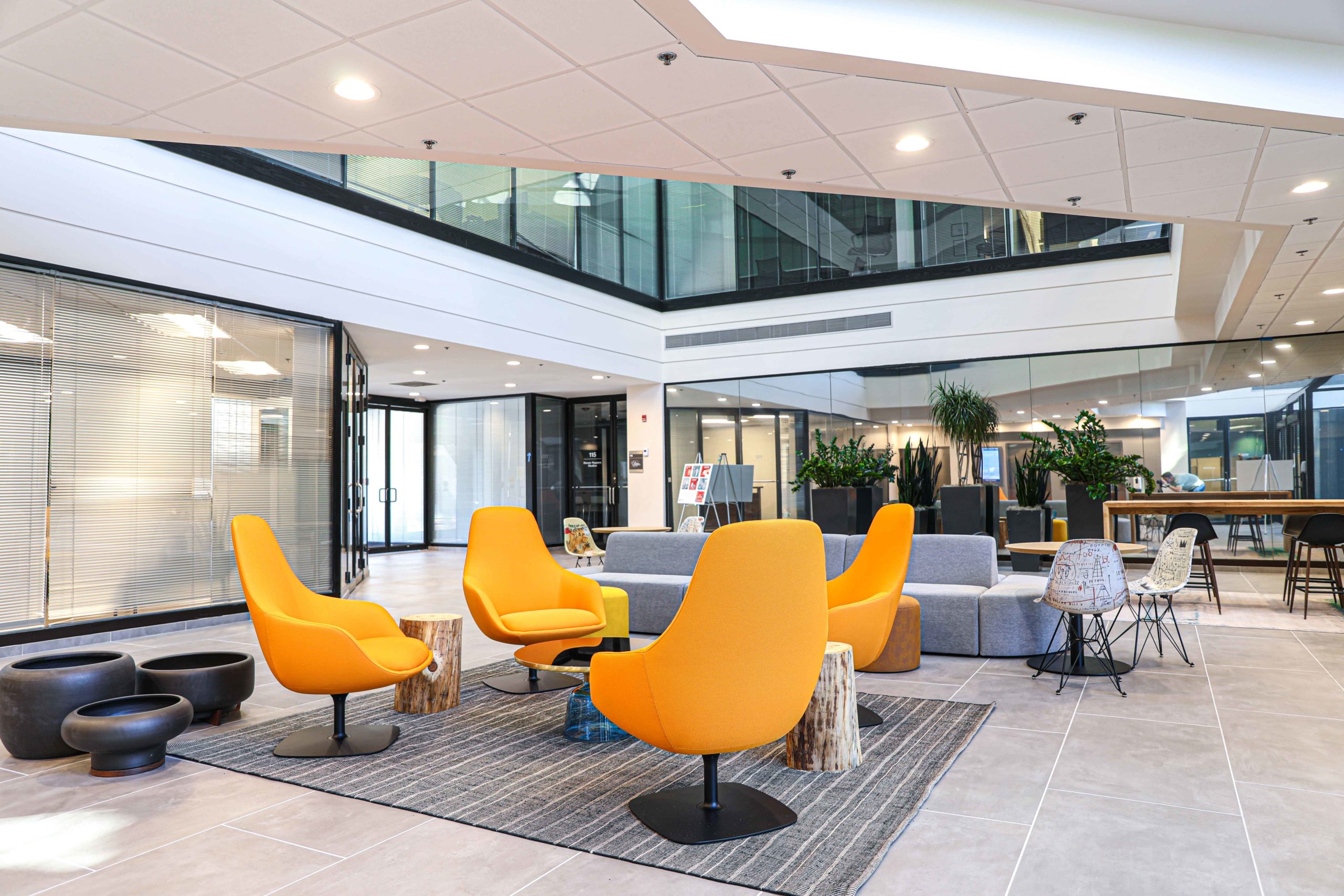
6740 Alexander Bell Drive Lobby
Columbia, MD
REPRESENTATIVE PROJECTS
Mission Critical
- data centers
- redundant
- Laboratories
Secured
- Occupied
- Phased
- Campus
Non-Profit
- Faith-Based
- Associations
- Charities
Education
- Early Education
- K-12
- Higher Education
Healthcare
- Primary Care
- Urgent Care
- Specialty Care
Hospitality
- Hotels
- Restaurants
- Fitness
commercial
- Base Building
- Interiors
- Repositioning
Community
- Mixed Use
- Retail
- Multi-Family






